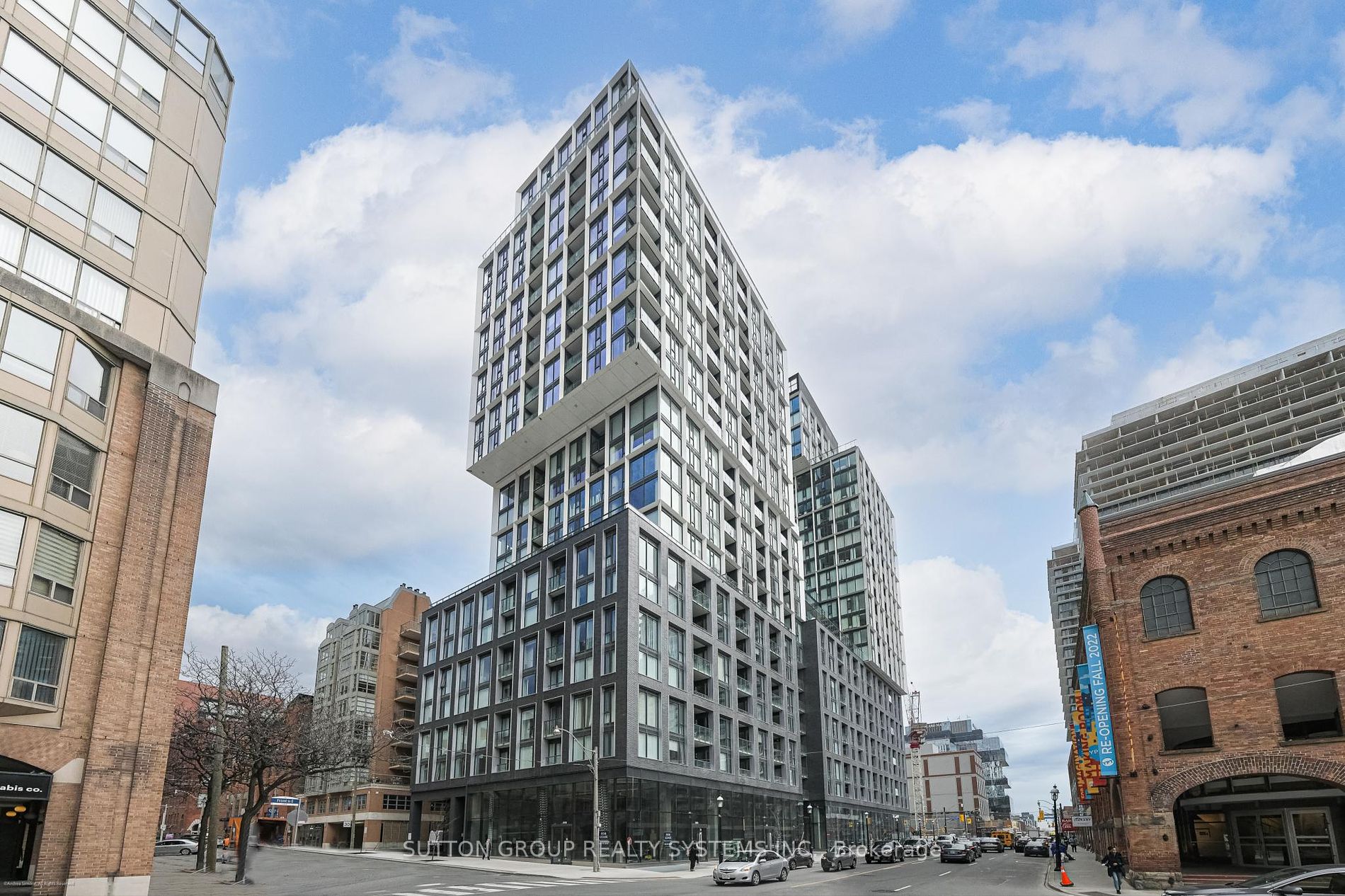Dan Sadeh B.Comm
Sales Representative
Call or Text Anytime (647) 299-0710
Email: dan.sadeh@royallepage.ca

2502-158 Front St E (Front/Sherbourne)
Price: $1,599,900
Status: For Sale
MLS®#: C8122688
- Maintenance:$1,332.64
- Community:Waterfront Communities C8
- City:Toronto
- Type:Condominium
- Style:Condo Apt (Apartment)
- Beds:2+1
- Bath:3
- Size:1400-1599 Sq Ft
- Garage:Underground
- Age:New
Features:
- InteriorLaundry Room
- ExteriorConcrete
- HeatingForced Air, Gas
- AmenitiesConcierge, Exercise Room, Guest Suites, Gym, Outdoor Pool, Party/Meeting Room
- Lot FeaturesHospital, Public Transit, School
- Extra FeaturesPrivate Elevator, Common Elements Included
Listing Contracted With: SUTTON GROUP REALTY SYSTEMS INC.
Description
Stunning 2 Bed Plus Den, 2.5 Baths1435 sq.ft Corner Unit in Spectacular St.Lawrence Market Area! Open Concept Layout Features Massive Walk-In Closet in the Primary Bedroom w/5 Piece Ensuite and Windows all Around. Second Bedroom Features Walk in Closet with 4 Pc Ensuite. Two Parking (with attached lockers) are included. Outstanding Building Amenities Include Fully Finished Gym Spanning 3 Levels, A Roof Top Pool And Sun Deck, Theatre, Billiards Lounge, Games Rooms, Yoga Studio, Party Room With Kitchen, Library, And Guest Suites, There's So Much To Enjoy Without Ever Even Leaving Your Building. Walking distance to Ripley's Aquarium, TTC, Financial & Entertainment districts, Union Stn, HarbourFront, Schools, Restaurants, Groceries, Highway & Shops. This is a great opportunity to own in The Heart of Downtown Toronto! Move in ready.
Highlights
2 Parking With Attached Lockers Included!
Want to learn more about 2502-158 Front St E (Front/Sherbourne)?

Dan Sadeh Sales Representative
Royal LePage Signature Realty, Brokerage
- (647) 299-0710
- (416) 205-0355
- (416) 205-0360
Rooms
Real Estate Websites by Web4Realty
https://web4realty.com/
