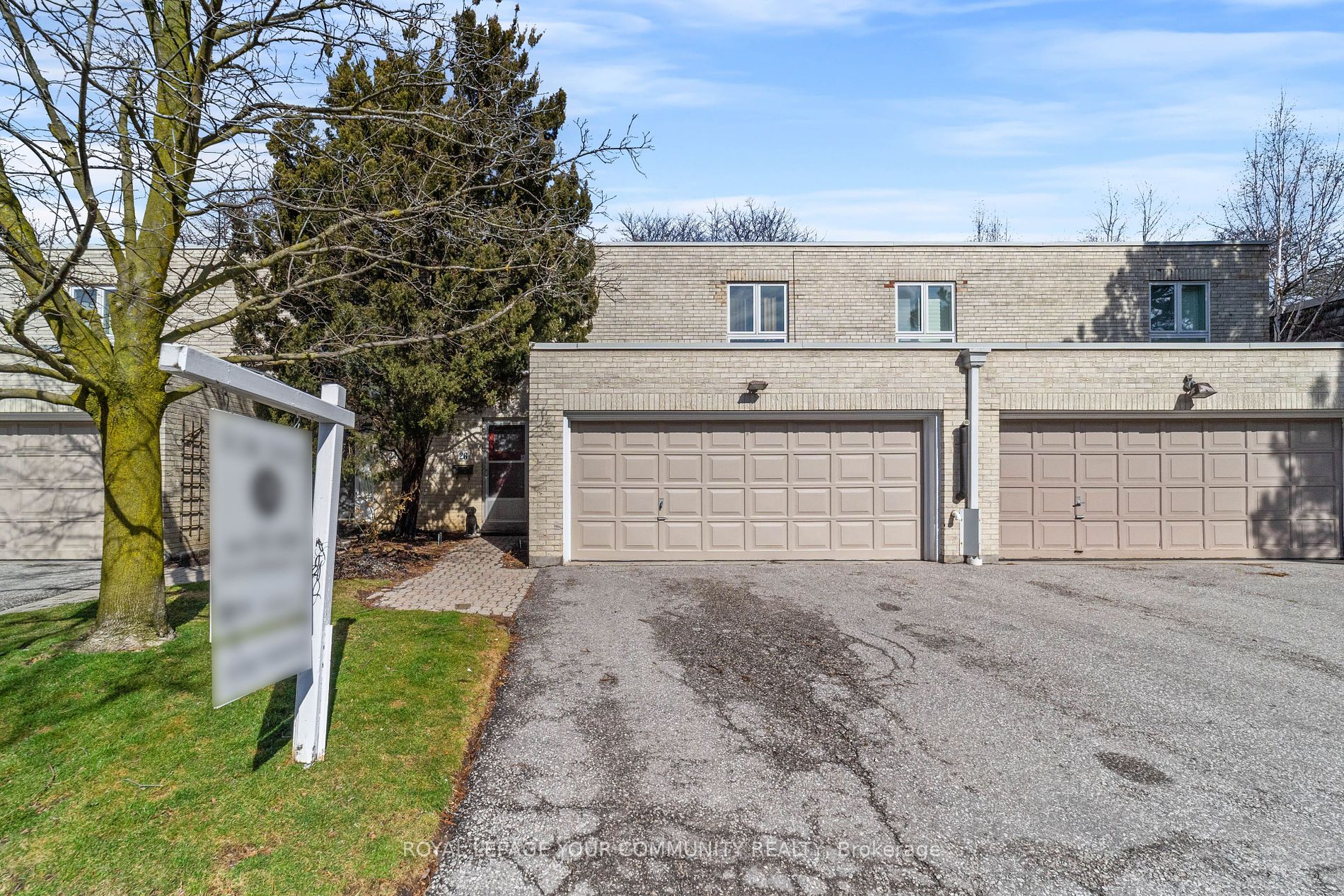Dan Sadeh B.Comm
Sales Representative
Call or Text Anytime (647) 299-0710
Email: dan.sadeh@royallepage.ca

26 Crimson Millway (Bayview/York Mills)
Price: $1,548,000
Status: For Sale
MLS®#: C8151922
- Tax: $6,589.45 (2023)
- Maintenance:$1,654.04
- Community:St. Andrew-Windfields
- City:Toronto
- Type:Condominium
- Style:Condo Townhouse (2-Storey)
- Beds:4+1
- Bath:4
- Size:1800-1999 Sq Ft
- Basement:Finished
- Garage:Attached
Features:
- InteriorLaundry Room
- ExteriorBrick
- HeatingForced Air, Gas
- Sewer/Water SystemsWater Included
- Extra FeaturesCommon Elements Included
Listing Contracted With: ROYAL LEPAGE YOUR COMMUNITY REALTY
Description
One-of-a-kind 4 bedroom, double car garage townhouse at Bayview & York Mills. Gracious foyer, large principal rooms. Bright,spacious and shows Pride of Ownership. Great for entertaining. Close to schools, shops, transportation, Places of Worship. Exceptional opportunity located in prime location. Act fast! It won't last long!
Highlights
S/S fridge,stove,B/I dishwasher. Washer,dryer,all Elf's,window coverings. Beautifully landscaped with large backyard. Broadloom where laid.
Want to learn more about 26 Crimson Millway (Bayview/York Mills)?

Dan Sadeh Sales Representative
Royal LePage Signature Realty, Brokerage
- (647) 299-0710
- (416) 205-0355
- (416) 205-0360
Rooms
Real Estate Websites by Web4Realty
https://web4realty.com/
