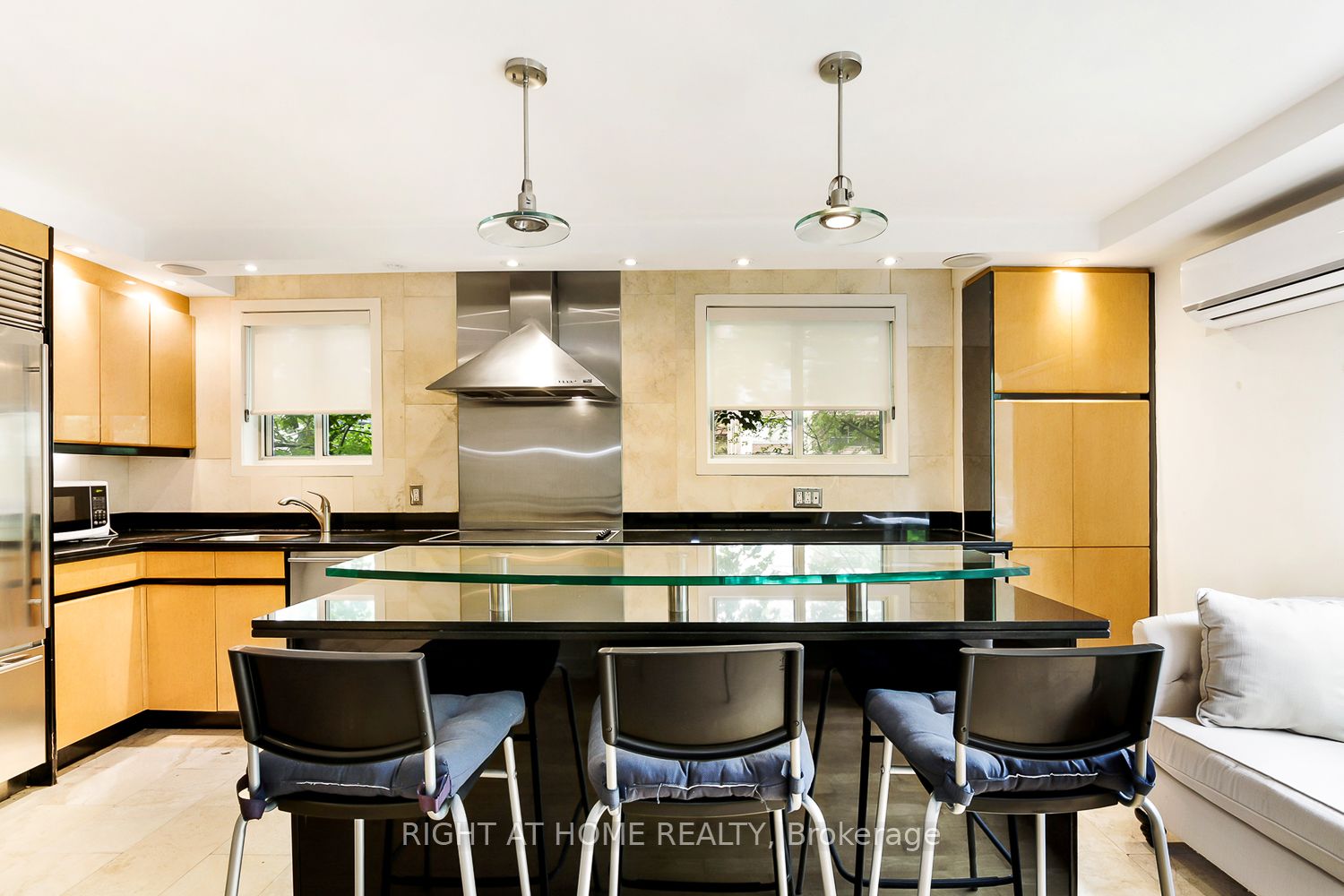Dan Sadeh B.Comm
Sales Representative
Call or Text Anytime (647) 299-0710
Email: dan.sadeh@royallepage.ca

6-28 Admiral Rd (Bedford Rd. and Bloor St. W.)
Price: $1,528,000
Status: For Sale
MLS®#: C8414110
- Tax: $5,157.24 (2024)
- Maintenance:$854
- Community:Annex
- City:Toronto
- Type:Condominium
- Style:Condo Townhouse (Multi-Level)
- Beds:4
- Bath:3
- Size:1800-1999 Sq Ft
- Basement:Fin W/O
- Garage:Underground
Features:
- ExteriorBrick
- HeatingBaseboard, Electric
- Sewer/Water SystemsWater Included
- Lot FeaturesHospital, Library, Park, Place Of Worship, Public Transit
- Extra FeaturesCommon Elements Included
Listing Contracted With: RIGHT AT HOME REALTY
Description
Live On One Of The Most Beautiful Streets In The East Annex. Admiral Rd. Is Filled With Architectural History, Prestige And Beauty. This Gorgeous 4 Bedroom 3 Bathroom Corner Unit Townhome Is the largest Of Ten In This Boutique Condo Development. The Kitchen Has Heated Tile Floors, Built-In Appliances And Lots Of Counter Area. Multiple Windows And A Large Juliette Let In Abundant Natural Light. The Lower Level Also Has Heated Floors And A Walk-Out To Your Private Terrace, Perfect For A Barbecue Gathering Or Just Enjoying Some Peace And Quiet. The Rest Of The Home Has Hardwood Throughout. The Entire Upper Level Was Renovated From 2 Bedrooms To 1 And Provides For A Spacious And Spectacular Primary Bedroom Retreat With Ensuite, Walk-In Closet, Walk-Out To A Private Balcony And A Large Den Or Office. In Minutes You Have The Shops Of The Annex And Yorkville, Access To The Ttc, and All Major Highways. Walk/Transit/Bike Scores: 88/96/100 And Very Pet Friendly.
Highlights
This property is well suited for an investment or an end user. The location is fantastic and lends itself well to a huge range of needs.
Want to learn more about 6-28 Admiral Rd (Bedford Rd. and Bloor St. W.)?

Dan Sadeh Sales Representative
Royal LePage Signature Realty, Brokerage
- (647) 299-0710
- (416) 205-0355
- (416) 205-0360
Rooms
Real Estate Websites by Web4Realty
https://web4realty.com/
