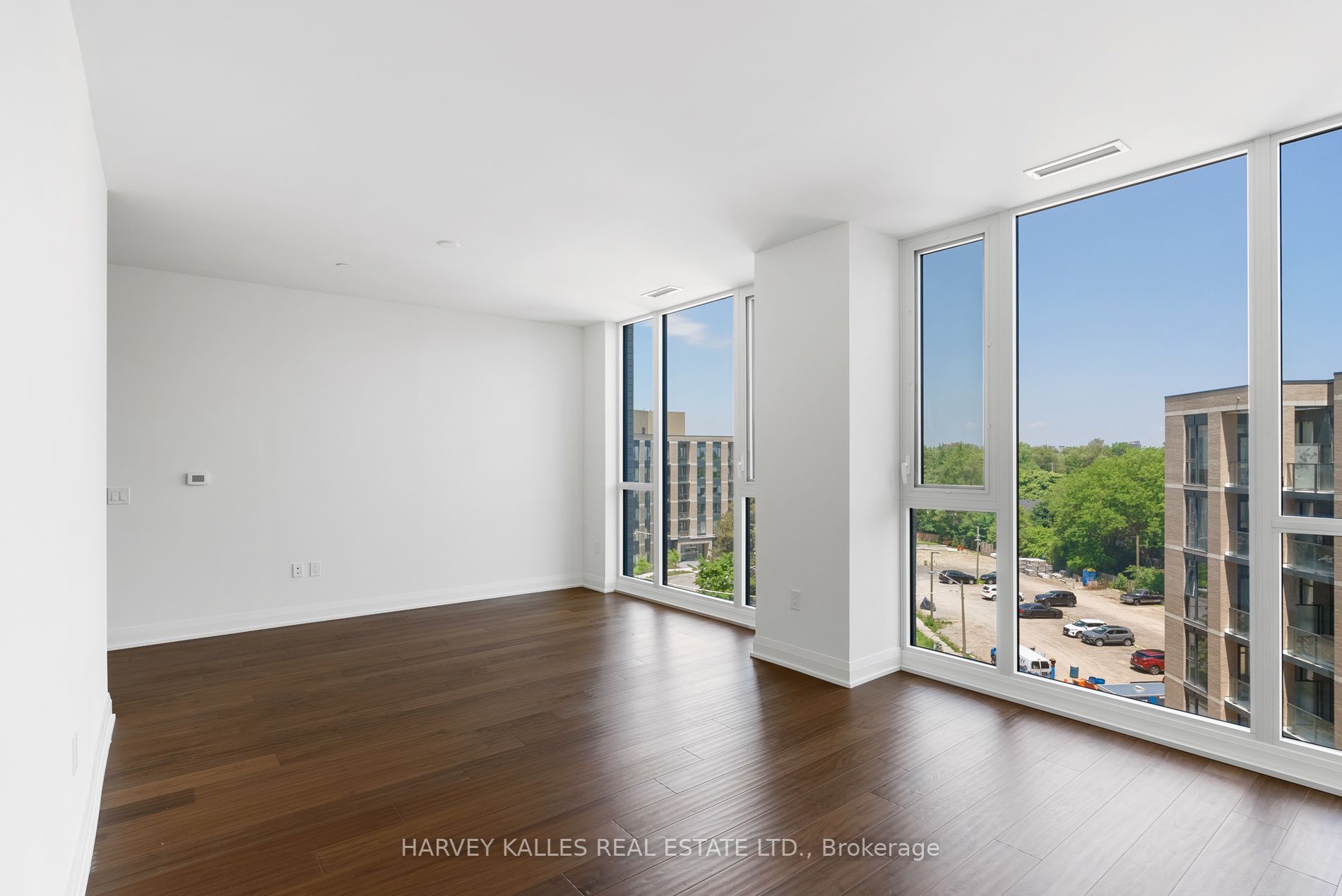Dan Sadeh B.Comm
Sales Representative
Call or Text Anytime (647) 299-0710
Email: dan.sadeh@royallepage.ca

620-293 The Kingsway (The Kingsway and Ashley Road)
Price: $1,604,000
Status: For Sale
MLS®#: W8445804
- Maintenance:$708.6
- Community:Edenbridge-Humber Valley
- City:Toronto
- Type:Condominium
- Style:Condo Apt (Apartment)
- Beds:2+1
- Bath:2
- Size:1400-1599 Sq Ft
- Garage:Underground
- Age:0-5 Years Old
Features:
- ExteriorConcrete
- HeatingHeating Included, Forced Air, Gas
- AmenitiesBus Ctr (Wifi Bldg), Concierge, Games Room, Guest Suites, Gym, Rooftop Deck/Garden
- Lot FeaturesGolf, Park, Place Of Worship, Public Transit, School
- Extra FeaturesCommon Elements Included
Listing Contracted With: HARVEY KALLES REAL ESTATE LTD.
Description
Welcome to 293 the Kingsway. Quality, architecture and landscaping, green roofs, luxury suites, an array of quality. amenities and services, the largest private fitness studio in the area, an expensive rooftop terrace, cozy, lounges, concierge service, pet, spa, and more. 293 The Kingsway is a gateway to sophisticated living. Brand new and never lived in, Suite 620 offers an open concept 1181 sq. ft., with multiple walk-outs to two separate balconies. Separate Den. An opportunity to live in one of Toronto's, most prestigious neighbourhoods - The Kingsway, a rare jewel of a residential community with tree-lined avenues and lush parks, is a world apart. Walk to shops at Humbertown Shopping Centre, sip a coffee with a friend at a nearby, cafe, bike along the Humber River, shop for freshly baked bread at a local artisan bakery, or enjoy your day at a local country club. This is a sought-after neighbourhood designed for those who like to live well.
Want to learn more about 620-293 The Kingsway (The Kingsway and Ashley Road)?

Dan Sadeh Sales Representative
Royal LePage Signature Realty, Brokerage
- (647) 299-0710
- (416) 205-0355
- (416) 205-0360
Rooms
Real Estate Websites by Web4Realty
https://web4realty.com/
