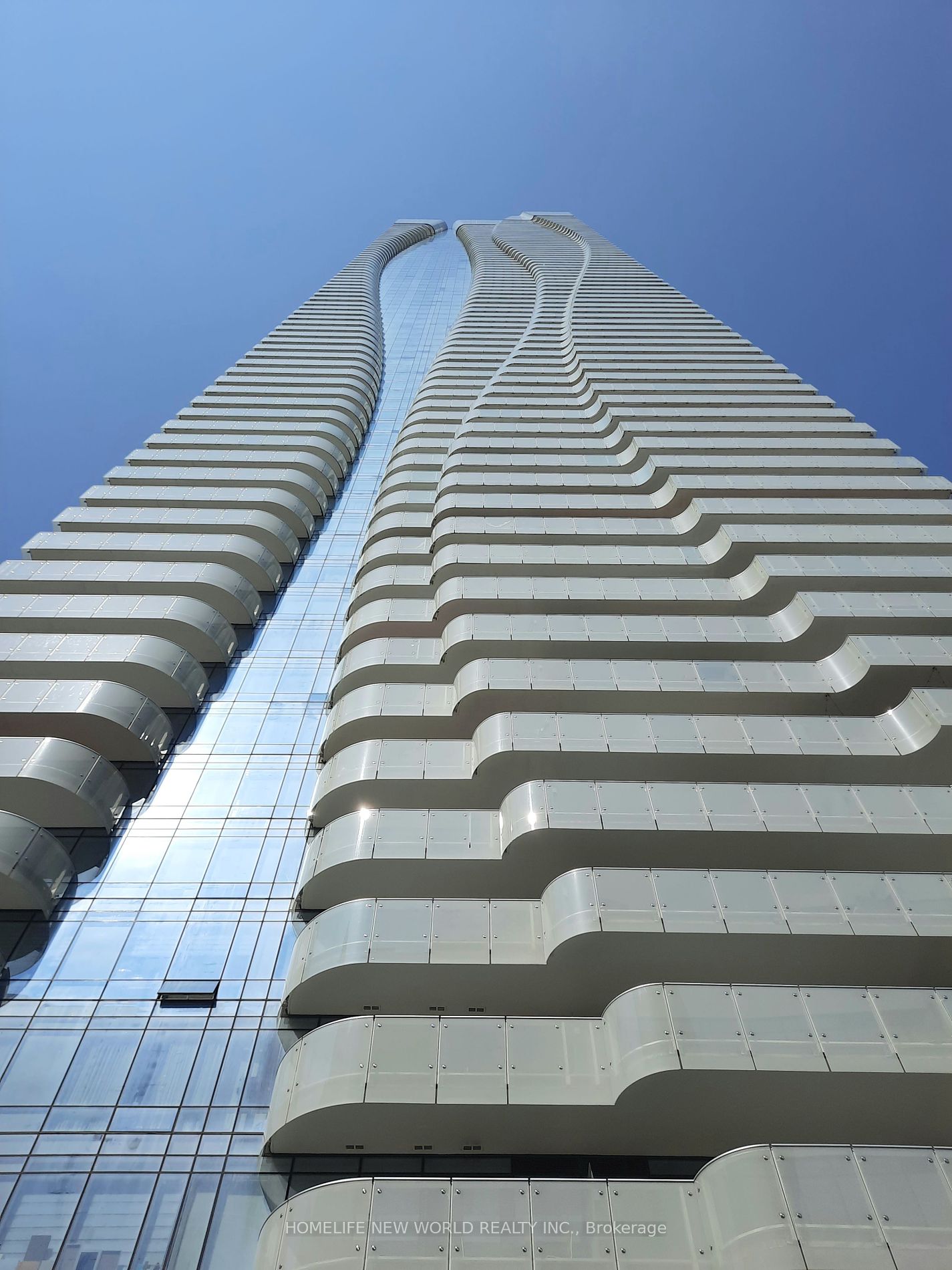Dan Sadeh B.Comm
Sales Representative
Call or Text Anytime (647) 299-0710
Email: dan.sadeh@royallepage.ca
Share


$1,598,800
6902-1 Bloor St E (Yonge and Bloor)
Price: $1,598,800
Status: For Sale
MLS®#: C8464618
$1,598,800
- Tax: $8,483.33 (2024)
- Maintenance:$985
- Community:Church-Yonge Corridor
- City:Toronto
- Type:Condominium
- Style:Condo Apt (Apartment)
- Beds:2+1
- Bath:2
- Size:1000-1199 Sq Ft
- Garage:Underground
- Age:6-10 Years Old
Features:
- ExteriorConcrete
- HeatingHeating Included, Forced Air, Gas
- Sewer/Water SystemsWater Included
- Extra FeaturesCommon Elements Included
Listing Contracted With: HOMELIFE NEW WORLD REALTY INC.
Description
One Bloor (Yonge & Bloor) !!, Luxuries 2+1 Bedrooms, 2 Baths, Very Convenient Access to the Subway Line, Hardwood Floors Throughout, Fantastic 69th Floor east view. The Supermarket, Coffee Shop, Close to U Of T, Rom, Yorkville, Bloor Shopping Street, Restaurants. Parking and Locker included.
Want to learn more about 6902-1 Bloor St E (Yonge and Bloor)?

Dan Sadeh Sales Representative
Royal LePage Signature Realty, Brokerage
- (647) 299-0710
- (416) 205-0355
- (416) 205-0360
Rooms
Living
Level: Main
Dimensions: 6.58m x
3.9m
Features:
Open Concept, Hardwood Floor, W/O To Balcony
Dining
Level: Main
Dimensions: 2.4m x
2.16m
Features:
Combined W/Kitchen, Open Concept, Hardwood Floor
Kitchen
Level: Main
Dimensions: 6.58m x
3.9m
Features:
Combined W/Dining, Combined W/Living, Hardwood Floor
Prim Bdrm
Level: Main
Dimensions: 3.07m x
3.9m
Features:
W/I Closet, Hardwood Floor, Large Window
2nd Br
Level: Main
Dimensions: 3.59m x
3.13m
Features:
W/I Closet, Hardwood Floor, Large Window
Den
Level: Main
Dimensions: 3.32m x
2.77m
Features:
Separate Rm, Hardwood Floor, Sliding Doors
Real Estate Websites by Web4Realty
https://web4realty.com/
