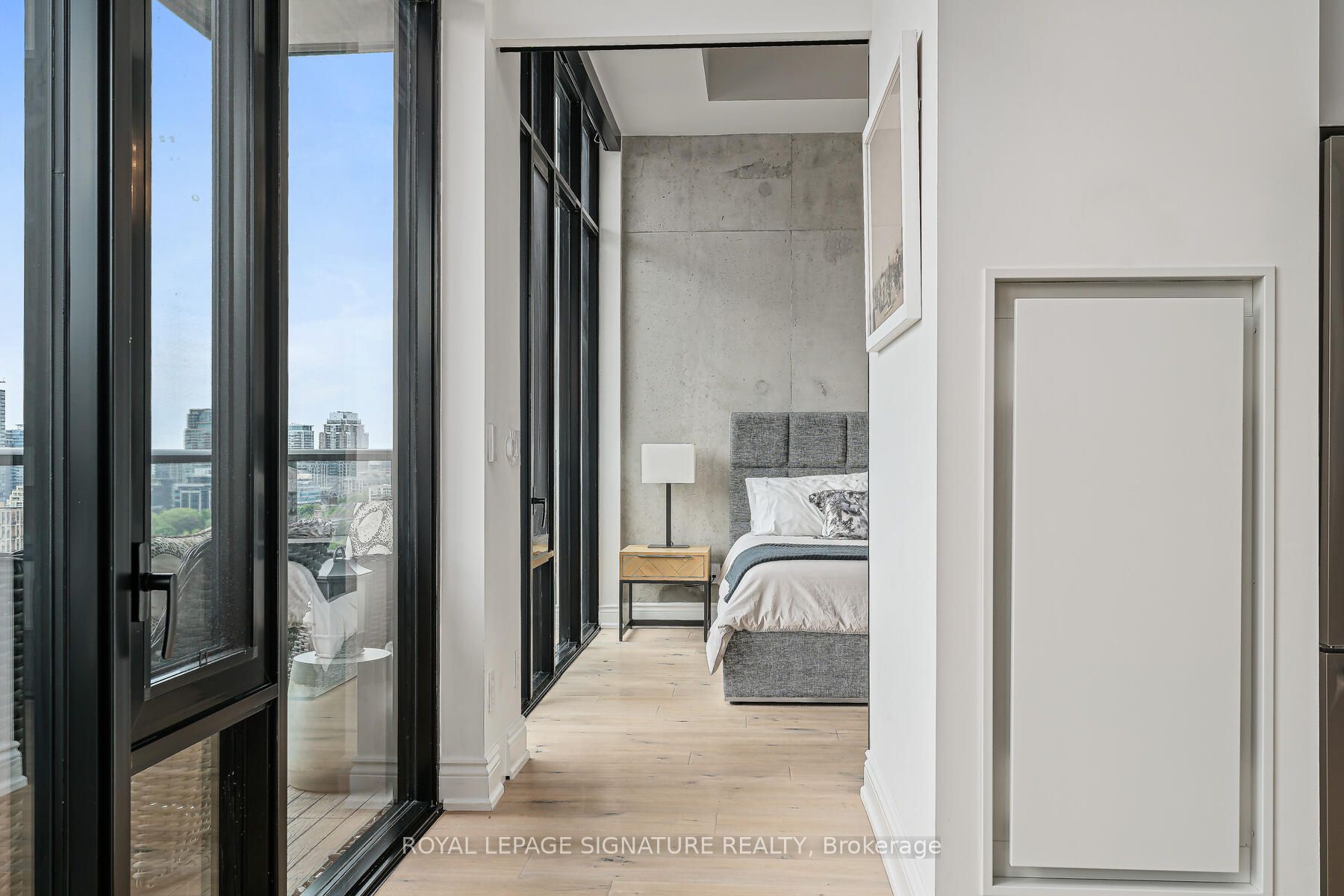Dan Sadeh B.Comm
Sales Representative
Call or Text Anytime (647) 299-0710
Email: dan.sadeh@royallepage.ca

Lph07-608 Richmond St W (Bathurst St & Queen St E)
Price: $1,600,000
Status: For Sale
MLS®#: C8378090
- Tax: $6,815.9 (2023)
- Maintenance:$1,157.6
- Community:Waterfront Communities C1
- City:Toronto
- Type:Condominium
- Style:Condo Apt (Loft)
- Beds:2+1
- Bath:2
- Size:1200-1399 Sq Ft
- Garage:Underground
Features:
- ExteriorBrick, Concrete
- HeatingHeat Pump, Gas
- Sewer/Water SystemsWater Included
- AmenitiesBbqs Allowed, Concierge, Exercise Room, Guest Suites, Party/Meeting Room, Visitor Parking
- Lot FeaturesArts Centre, Library, Park, Place Of Worship, Public Transit, School
- Extra FeaturesCommon Elements Included
Listing Contracted With: ROYAL LEPAGE SIGNATURE REALTY
Description
The 2 Bedrooms plus Den Lower Penthouse Loft w/ the Million $$$ View of the CN Tower, Downtown Core, and Unobstructed West View. W/ 1250 Sqft Of Interior & 180+ sqft of Balcony + 11-Foot High Ceiling Throughout, Floor-to-Ceiling Windows, in all Bedrooms and Living Area, this is an ideal space to upgrade your lifestyle. Walking Distance to Restaurants,Coffee shops, Trendy + Local Stores, Grocery, Gym, Dog Parks, Trinity Bellwood Park.
Highlights
2 Sep & Adjacent Parking Spcs. 1 Locker. Upgraded Kit Cab, Upgraded Hrwd Flr Glued Down,Upgraded Hunter-Douglas Automated Blinds W/ Max Opacity & Blackout In Bdrms. Guest Suites, Visitor Parking, Gym, Meeting/Party Rm, 24/7 Concierge & More
Want to learn more about Lph07-608 Richmond St W (Bathurst St & Queen St E)?

Dan Sadeh Sales Representative
Royal LePage Signature Realty, Brokerage
- (647) 299-0710
- (416) 205-0355
- (416) 205-0360
Rooms
Real Estate Websites by Web4Realty
https://web4realty.com/
